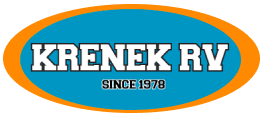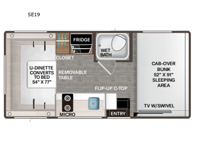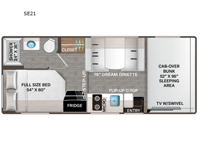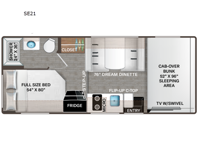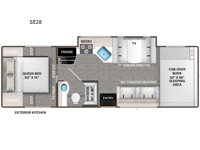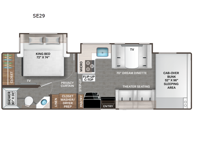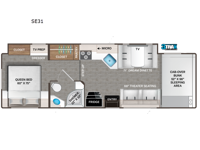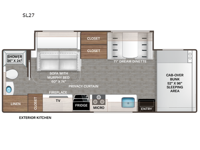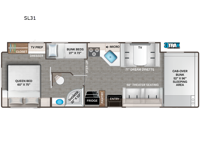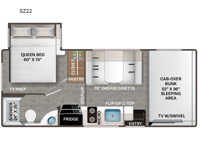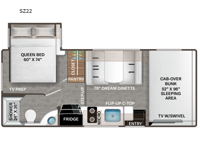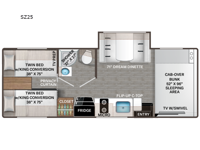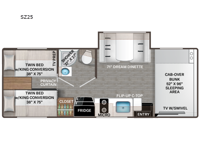Thor Motor Coach Quantum SE Motor Home Class C RVs For Sale
The Quantum SE Class C gas motorhomes by Thor Motor Coach offer everything you need to enjoy traveling and camping with inside amenities that provide comfort and convenience! These models sit on the durable Ford E-Series chassis, with an optional Chevy chassis on select models.
Each model is built with premium one-piece roofing, fiberglass exterior with graphics package, plus a one-piece fiberglass front cap and upper rear cap for added protection. The driver will appreciate the dash radio, along with a backup monitor, and deluxe mirrors for hassle-free maneuvering. The interior will have you feeling right at home with residential vinyl flooring, flat panel cabinet doors, pressed laminate countertops throughout, and many more comforts.
Choose the Quantum SE Class C gas motorhome by Thor Motor Coach that fits your wish list, and start making memories!
-
Quantum SE SE19

Thor Motor Coach Quantum SE Class C gas motorhome SE19 highlights: U-Shaped ... more about Quantum SE SE19
Have a question about this floorplan? Contact Us
Specifications
Sleeps 4 Length 20 ft 5 in Ext Width 7 ft 10 in Ext Height 10 ft 8 in Int Height 6 ft 8 in Exterior Color Standard Graphics Hitch Weight 8000 lbs GVWR 11500 lbs Fresh Water Capacity 20.5 gals Grey Water Capacity 17 gals Black Water Capacity 16 gals Furnace BTU 19000 btu Generator 4.0 kW Gas Fuel Type Gas Engine 7.3L V8 Chassis Ford E-Series Horsepower 325 hp Fuel Capacity 40 gals Wheelbase 138 in Number Of Bunks 1 Torque 450 ft-lb Refrigerator Type 12V Convection Cooking Yes Cooktop Burners 2 Number of Awnings 1 LP Tank Capacity 40.9 lbs Water Heater Type Tankless Basement Storage 20.2 cu. ft. TV Info Cab 32" Smart TV Awning Info 11' Power w/Integrated LED Lighting Gross Combined Weight 18500 lbs Shower Type Wet/Bath Shower Electrical Service 30 amp Similar Floorplans
-
Quantum SE SE21

Thor Motor Coach Quantum SE Class C gas motorhome SE21 highlights: Full-Size Bed ... more about Quantum SE SE21
Have a question about this floorplan? Contact Us
Specifications
Sleeps 5 Length 24 ft 1 in Ext Width 8 ft 3 in Ext Height 11 ft Int Height 7 ft Exterior Color Standard Graphics Hitch Weight 8000 lbs GVWR 12500 lbs Fresh Water Capacity 40 gals Grey Water Capacity 37 gals Black Water Capacity 24 gals Furnace BTU 19000 btu Generator 4.0 kW Gas Fuel Type Gas Engine 7.3L V8 Chassis Ford E-Series Horsepower 325 hp Fuel Capacity 55 gals Wheelbase 158 in Number Of Bunks 1 Available Beds Full Torque 450 ft-lb Refrigerator Type 12V Convection Cooking Yes Cooktop Burners 2 Shower Size 24" x 36" Number of Awnings 1 LP Tank Capacity 40.9 lbs Water Heater Type Tankless Basement Storage 51 cu. ft. TV Info Cab 32" Smart TV Awning Info 15' Power w/Integrated LED Lighting Gross Combined Weight 18500 lbs Shower Type Standard Electrical Service 30 amp Similar Floorplans
-
Quantum SE SE21 Chevy

Thor Motor Coach Quantum SE Class C gas motorhome SE21 Chevy highlights: ... more about Quantum SE SE21 Chevy
Have a question about this floorplan? Contact Us
Specifications
Sleeps 5 Length 24 ft 7 in Ext Width 8 ft 3 in Ext Height 11 ft Int Height 7 ft Exterior Color Standard Graphics Hitch Weight 8000 lbs GVWR 12300 lbs Fresh Water Capacity 40 gals Grey Water Capacity 37 gals Black Water Capacity 24 gals Furnace BTU 19000 btu Generator 4.0 kW Gas Fuel Type Gas Engine 6.6L V8 Chassis Chevy Horsepower 401 hp Fuel Capacity 57 gals Wheelbase 159 in Number Of Bunks 1 Available Beds Full Torque 464 ft-lb Refrigerator Type 12V Convection Cooking Yes Cooktop Burners 2 Shower Size 24" x 36" Number of Awnings 1 LP Tank Capacity 40.9 lbs Water Heater Type Tankless Basement Storage 51 cu. ft. TV Info Cab 32" Smart TV Awning Info 15' Power w/Integrated LED Lighting Gross Combined Weight 16000 lbs Shower Type Standard Electrical Service 30 amp Similar Floorplans
-
Quantum SE SE28

Thor Motor Coach Quantum Class C gas motorhome SE28 highlights: Private Rear ... more about Quantum SE SE28
Have a question about this floorplan? Contact Us
Specifications
Sleeps 5 Slides 1 Length 30 ft Ext Width 8 ft 3 in Ext Height 11 ft Int Height 7 ft Exterior Color Standard Graphics Hitch Weight 8000 lbs GVWR 14500 lbs Fresh Water Capacity 40 gals Grey Water Capacity 40 gals Black Water Capacity 27 gals Furnace BTU 30000 btu Generator 4.0 KW Gas Fuel Type Gasoline Engine 7.3L V8 Chassis Ford E-Series Horsepower 325 hp Fuel Capacity 55 gals Wheelbase 212 in Number Of Bunks 1 Available Beds RV Queen Torque 450 ft-lb Refrigerator Type 12V with Auto Generator Start Cooktop Burners 3 Shower Size 24" x 36" Number of Awnings 1 LP Tank Capacity 40.9 lbs Water Heater Type Tankless Basement Storage 104.2 cu. ft. TV Info LR 40" Smart TV Awning Info 14' Power w/Integrated LED Lighting Gross Combined Weight 22000 lbs Shower Type Standard Electrical Service 30 amp Similar Floorplans
-
Quantum SE SE29

Thor Motor Coach Quantum SE Class C gas motorhome SE29 highlights: Double Slides ... more about Quantum SE SE29
Have a question about this floorplan? Contact Us
Specifications
Sleeps 5 Slides 2 Length 31 ft Ext Width 8 ft 3 in Ext Height 11 ft 2 in Int Height 7 ft Exterior Color Standard Graphics Hitch Weight 8000 lbs GVWR 14500 lbs Fresh Water Capacity 40 gals Grey Water Capacity 37 gals Black Water Capacity 34.5 gals Furnace BTU 30000 btu Generator 4.0 KW Gas Fuel Type Gasoline Engine 7.3L V8 Chassis Ford E-Series Horsepower 325 hp Fuel Capacity 55 gals Wheelbase 212 in Number Of Bunks 1 Available Beds RV King Torque 450 ft-lb Refrigerator Type 12V with Auto Generator Start Cooktop Burners 3 Shower Size 30" x 36" Number of Awnings 1 LP Tank Capacity 40.9 lbs Water Heater Type Tankless Basement Storage 50.4 cu. ft. TV Info LR 40" Smart TV Awning Info 18' Power w/Integrated LED Lighting Washer/Dryer Available Yes Gross Combined Weight 22000 lbs Shower Type Standard Electrical Service 30 amp Similar Floorplans
-
Quantum SE SE31

Thor Motor Coach Quantum SE Class C gas motorhome SE31 highlights: Pantry ... more about Quantum SE SE31
Have a question about this floorplan? Contact Us
Specifications
Sleeps 5 Slides 1 Length 32 ft 4 in Ext Width 8 ft 3 in Ext Height 11 ft 2 in Int Height 7 ft Exterior Color Standard Graphics Hitch Weight 8000 lbs GVWR 14500 lbs Fresh Water Capacity 40 gals Grey Water Capacity 28 gals Black Water Capacity 28 gals Furnace BTU 30000 btu Generator 4.0 KW Gas Fuel Type Gasoline Engine 7.3L V8 Chassis Ford E-Series Horsepower 325 hp Fuel Capacity 55 gals Wheelbase 223 in Number Of Bunks 1 Available Beds RV Queen Torque 450 ft-lb Refrigerator Type 12V with Auto Generator Start Cooktop Burners 3 Shower Size 32" x 32" Number of Awnings 1 LP Tank Capacity 40.9 lbs Water Heater Type Tankless Basement Storage 55.7 cu. ft. TV Info LR 40" Smart TV Awning Info 16' Power w/Integrated LED Lighting Gross Combined Weight 22000 lbs Shower Type Radius Electrical Service 30 amp Similar Floorplans
-
Quantum SE SL27

Thor Motor Coach Quantum SE Class C gas motorhome SL27 Ford highlights: Cab-Over ... more about Quantum SE SL27
Have a question about this floorplan? Contact Us
Specifications
Sleeps 5 Slides 1 Length 28 ft 8 in Ext Width 8 ft 3 in Ext Height 11 ft 2 in Int Height 7 ft Exterior Color Standard Graphics Hitch Weight 8000 lbs GVWR 14500 lbs Fresh Water Capacity 40 gals Grey Water Capacity 30 gals Black Water Capacity 37 gals Furnace BTU 30000 btu Generator 4.0 kW Gas Fuel Type Gas Engine 7.3L V8 Chassis Ford E-Series Horsepower 325 hp Fuel Capacity 55 gals Wheelbase 200 in Number Of Bunks 1 Available Beds Murphy Torque 450 ft-lb Refrigerator Type 12V with Auto Generator Start Cooktop Burners 3 Shower Size 24" x 36" LP Tank Capacity 40.9 lbs Water Heater Type Tankless Basement Storage 39.5 cu. ft. TV Info LR 40" Smart TV Awning Info 19' 6" Power w/Integrated LED Lighting Gross Combined Weight 22000 lbs Shower Type Standard Electrical Service 30 amp Similar Floorplans
-
Quantum SE SL31

Thor Motor Coach Quantum SE Class C gas motorhome SL31 highlights: Bunk Beds ... more about Quantum SE SL31
Have a question about this floorplan? Contact Us
Specifications
Sleeps 7 Slides 1 Length 32 ft 8 in Ext Width 8 ft 3 in Ext Height 11 ft 2 in Int Height 7 ft Exterior Color Standard Graphics Hitch Weight 8000 lbs GVWR 14500 lbs Fresh Water Capacity 40 gals Grey Water Capacity 28 gals Black Water Capacity 28 gals Furnace BTU 30000 btu Generator 4.0 KW Gas Fuel Type Gasoline Engine 7.3L V8 Chassis Ford E-Series Horsepower 325 hp Fuel Capacity 55 gals Wheelbase 223 in Number Of Bunks 3 Available Beds Queen Torque 450 ft-lb Refrigerator Type 12V with Auto Generator Start Cooktop Burners 3 Shower Size 32" x 32" Number of Awnings 1 LP Tank Capacity 40.9 lbs Water Heater Type Tankless Basement Storage 55.7 cu. ft. TV Info LR 40" Smart TV Awning Info 16' Power w/Integrated LED Lighting Gross Combined Weight 22000 lbs Shower Type Radius Electrical Service 30 amp Similar Floorplans
-
Quantum SE SZ22

Thor Motor Coach Quantum SE Class C gas motorhome SZ22 highlights: RV Queen Bed ... more about Quantum SE SZ22
Have a question about this floorplan? Contact Us
Specifications
Sleeps 5 Slides 1 Length 24 ft 1 in Ext Width 8 ft 3 in Ext Height 11 ft Int Height 7 ft Exterior Color Standard Graphics Hitch Weight 8000 lbs GVWR 12500 lbs Fresh Water Capacity 40 gals Grey Water Capacity 25 gals Black Water Capacity 29 gals Furnace BTU 19000 btu Generator 4.0 kW Gas Fuel Type Gas Engine 7.3L V8 Chassis Ford E-Series Horsepower 325 hp Fuel Capacity 55 gals Wheelbase 158 in Number Of Bunks 1 Available Beds RV Queen Torque 450 ft-lb Refrigerator Type 12V Convection Cooking Yes Cooktop Burners 2 Shower Size 24" x 36" Number of Awnings 1 LP Tank Capacity 40 lbs Water Heater Type Tankless Basement Storage 30.9 cu. ft. TV Info Cab 32" Smart TV Awning Info 15' Power w/Integrated LED Lighting Gross Combined Weight 18500 lbs Shower Type Standard Electrical Service 30 amp Similar Floorplans
-
Quantum SE SZ22 Chevy

Thor Motor Coach Quantum SE Class C gas motorhome SZ22 Chevy highlights: RV ... more about Quantum SE SZ22 Chevy
Have a question about this floorplan? Contact Us
Specifications
Sleeps 5 Slides 1 Length 24 ft 7 in Ext Width 8 ft 3 in Ext Height 11 ft Int Height 7 ft Exterior Color Standard Graphics Hitch Weight 8000 lbs GVWR 12300 lbs Fresh Water Capacity 40 gals Grey Water Capacity 25 gals Black Water Capacity 29 gals Furnace BTU 19000 btu Generator 4.0 kW Gas Fuel Type Gas Engine 6.6L V8 Chassis Chevy Horsepower 401 hp Fuel Capacity 57 gals Wheelbase 159 in Number Of Bunks 1 Available Beds RV Queen Torque 464 ft-lb Refrigerator Type 12V Convection Cooking Yes Cooktop Burners 2 Shower Size 24" x 36" Number of Awnings 1 LP Tank Capacity 40 lbs Water Heater Type Tankless Basement Storage 30.9 cu. ft. TV Info Cab 32" Smart TV Awning Info 15' Power w/Integrated LED Lighting Gross Combined Weight 16000 lbs Shower Type Standard Electrical Service 30 amp Similar Floorplans
-
Quantum SE SZ25

Thor Motor Coach Quantum SE Class C gas motorhome SZ25 highlights: Cab-Over Bunk ... more about Quantum SE SZ25
Have a question about this floorplan? Contact Us
Specifications
Sleeps 5 Slides 1 Length 26 ft 5 in Ext Width 8 ft 3 in Ext Height 11 ft Int Height 7 ft Exterior Color Standard Graphics Hitch Weight 8000 lbs GVWR 12500 lbs Fresh Water Capacity 41 gals Grey Water Capacity 33 gals Black Water Capacity 30 gals Furnace BTU 30000 btu Generator 4.0 kW Gas Fuel Type Gas Engine 7.3L V8 Chassis Ford E-Series Horsepower 325 hp Fuel Capacity 55 gals Wheelbase 176 in Number Of Bunks 1 Available Beds Twin Beds with King Conversion Torque 450 ft-lb Refrigerator Type 12V with Auto Generator Start Cooktop Burners 3 Shower Size 27" x 27" LP Tank Capacity 40.9 lbs Water Heater Type Tankless Basement Storage 65 cu. ft. TV Info Cab 32" Smart TV Awning Info 17' 6" Power w/Integrated LED Lighting Gross Combined Weight 18500 lbs Shower Type Radius Electrical Service 30 amp Similar Floorplans
-
Quantum SE SZ25 Chevy

Thor Motor Coach Quantum SE Class C gas motorhome SZ25 Chevy highlights: ... more about Quantum SE SZ25 Chevy
Have a question about this floorplan? Contact Us
Specifications
Sleeps 5 Slides 1 Length 26 ft 11 in Ext Width 8 ft 2 in Ext Height 11 ft Int Height 7 ft Exterior Color Standard Graphics Hitch Weight 8000 lbs GVWR 12300 lbs Fresh Water Capacity 41 gals Grey Water Capacity 33 gals Black Water Capacity 30 gals Furnace BTU 30000 btu Generator 4.0 kW Gas Fuel Type Gas Engine 6.6L V8 Chassis Chevy Horsepower 401 hp Fuel Capacity 57 gals Wheelbase 177 in Number Of Bunks 1 Available Beds Twin Beds with King Conversion Torque 464 ft-lb Refrigerator Type 12V with Auto Generator Start Cooktop Burners 3 Shower Size 27" x 27" LP Tank Capacity 40.9 lbs Water Heater Type Tankless Basement Storage 65 cu. ft. TV Info Cab 32" Smart TV Awning Info 17' 6" Power w/Integrated LED Lighting Gross Combined Weight 16000 lbs Shower Type Radius Electrical Service 30 amp Similar Floorplans
Quantum SE Features:
Standard Features
Construction & Exterior
- Ford® E-Series Chassis - 7.3L V8 / 325HP & 450 lb-ft Torque
- SmoothTech Ride Enhancement (SL27, SE28, SE29, SE31 & SL31)
- Electric Stabilizing System (SL27, SE29, SE31 & SL31)
- Premium One-Piece Roofing
- One-Piece Fiberglass Front Cap
- One-Piece Upper Rear Cap
- Fiberglass Exterior with Graphics Package
- Flush Mount Radius Compartment Doors with Chrome Baggage Door Latches
- Lighted Rotocast Storage Compartments
- MEGA-Storage™ Compartment (SE21, SZ22, SZ25, SE28, SE31 & SL31)
- Portable Folding Table (SE28)
- Power Patio Awning with Integrated LED Lighting
- Slideout Room Topper Awning(s) (SZ22, SZ25, SL27, SE28, SE29, SE31 & SL31)
- Rear Wall Roof Ladder Prep (SE19, SE21, SZ22 & SZ25)
- Roof Ladder (SL27, SE28, SE29, SE31 & SL31)
- Exterior Pull-Out Kitchen with Griddle &
- 12-volt Cooler (SL27 & SE28)
- Black Framed Windows
Construction & Exterior Options
- Chevy Chassis - 6.6L V8, 401HP & 464 lb. ft. Torque (SE21, SZ22, SZ25)
Automotive & Cockpit
- 7” Touchscreen Dash Radio with Bluetooth®, Apple CarPlay™, Android Auto®, SiriusXM® Radio Ready, Keyless Entry Key FOB & Emergency Start Switch (SE19, SE21, SZ22 & SZ25)
- Ford® E-Series Chassis - 10” Touchscreen Dash Radio with Bluetooth®, Apple CarPlay™, Android Auto® & SiriusXM® Radio Ready (SL27, SE28, SE29, SE31 & SL31)
- Touch N’ Go Control™ Panel: Tank Levels, Generator AGS, Emergency Start Switch, Slideout Controls, Keyless Entry Key FOB (SL27, SE28, SE29, SE31 & SL31)
- Back-up Monitor
- Steering Wheel Audio & Camera Controls (SL27, SE28, SE29, SE31 & SL31)
- Tilt Steering Wheel
- Swivel Captain’s Chairs (SL27)
- Deluxe Exterior Mirrors (SE19, SE21, SE22 & SZ25)
- Heated Remote Exterior Mirrors with Integrated Side-View Cameras (SL27, SE28, SE29, SE31 & SL31)
- Windshield Privacy Curtain
- Aluminum Running Boards (SL27, SE28, SE29, SE31 & SL31)
- Valve Stem Extenders
- Stainless Steel Wheel Liners
- LED Taillights
Interior
- Residential Vinyl Flooring
- LED Lighting
- Ceiling Ducted Air Conditioning System (SZ25, SL27, SE28, SE29, SE31 & SL31)
- Ceiling Vent in Cab-Over Bunk
- Cab-Over Sleeping Area with Cup Holders and Telescoping Bunk Ladder
- Coastline Grey Flat Panel Cabinet Doors with Black Hardware & Faucets
- Window Privacy Shades (SE19, SE21, SZ22, SZ25, SL27 & SE28)
- Premium Window Privacy Roller Shades (SE29, SE31 & SL31)
- Rear U-Dinette with Single Pedestal Leg Table (SE19)
- Dream Dinette® Booth (N/A - SE19)
- Single Child Safety Tether in Dinette Booth (SE28, SE29, SE31 & SL31)
- Dual Forward Facing Child Safety Tethers in Dinette (SE21, SZ22 & SZ25)
- Dual (One Forward Facing/One Rear Facing) Child Safety Tethers in Dinette (SL27)
- Wireless Phone Charger with USB Charging Port on Dinette Table Top (SL27, SE28, SE29, SE31 & SL31)
- Leatherette Sofa with Queen Size Murphy Bed Conversion (SL27)
- Leatherette Theater Seating (SE28, SE29, SE31 & SL31)
- Full Extension Soft Close Metal Ball-Bearing Drawer Guides
- Electric Fireplace with Remote Control (SL27)
Kitchen
- 12-volt Refrigerator with Auto Generator Start
- 2-Burner Gas Cooktop with Glass Cover (SE19, SE21, SZ22 & SZ25)
- Recessed 3-Burner Gas Cooktop/Oven with Glass Cover (SL27, SE28, SE29, SE31 & SL31)
- Convection Microwave Oven with Air Fryer (SE19, SE21, SZ22 & SZ25)
- Microwave Oven (SL27, SE28, SE29, SE31 & SL31)
- Range Hood with Task Lighting Above Cooktop
- Pressed Laminate Countertops Throughout
- Flip-Up Countertop Extension (SE19, SE21, SZ22, SZ25 & SE29)
- Pop-Up Countertop Outlet & Charging Center for Electronics (SL27, SE28, SE29, SE31 & SL31)
- Pantry Cabinet (SZ22, SE31 & SL31)
- Large Single Bowl Stainless Steel Sink and
- Single Handle Faucet with Pull-Down Sprayer
- Kitchen Countertop LED Accent Lighting (SL27, SE28, SE29, SE31 & SL31)
- 12-volt Ceiling Vent with Under Cabinet Switch (N/A - SE19)
- Kitchen Waste Basket (SL27, SE28, SE29, SE31 & SL31)
Bedroom & Bathroom
- Full Size Bed (SE21)
- Queen Size Murphy Bed (SL27)
- Queen Size Bed (SZ22, SE28, SE31 & SL31)
- King Size Bed (SE29)
- Fabric Covered Twin Beds - Converts to Full Unit Width Bed (SZ25)
- Bunk Beds with Telescoping Ladder (SL31)
- Bedspread (SE21 & SZ22)
- Bedspread & Pillow Shams (SL27, SE28, SE29, SE31 & SL31) Bedroom USB Charging Center for Electronics
- Bedroom 12-volt Outlet for CPAP Machine
- Foot Flush Toilet
- Shower with Curtain (SE19, SE21, SZ22 & SZ25)
- Shower with Curved Anti-Microbial Curtain (SL27 & SE28)
- Shower with Glass Door (SE29, SE31 & SL31)
- Power Bath Vent (SE19)
- Power Bath Vent w/Wall Switch (N/A - SE19)
- Ceiling Vent in Bedroom (SE21, SZ22, SZ25, SL27 & SE28)
Entertainment
- 32” Smart TV on Manual Swivel in Cab-Over (SE19, SE21, SZ22 & SZ25)
- 40” Smart TV in Living Area(SL27, SE28, SE29, SE31 & SL31)
- Bedroom TV Prep (SZ22, SZ25, SE28, SE29, SE31 & SL31)
- Gear Net Storage at Bunk Beds (SL31)
- Digital TV Antenna (SE19, SE21, SZ22 & SZ25)
- Winegard® ConnecT™ 2.0 WiFi / 4G / TV Antenna (SL27, SE28, SE29, SE31 & SL31)
- Satellite Mounting Backer in Roof
Electrical & Plumbing
- 4.0 kw Gas Generator
- 30-amp Shoreline Power Cord
- Automatic Transfer Switch with Power Protection
- Automatic Shoreline-to-Generator Transfer Switch
- System Control Center (SE19, SE21, SZ22 & SZ25)
- Single Roof Air Conditioner (SE19, SE21, SZ22 & SZ25)
- Single, High-Output, Roof Air Conditioner (SL27 & SE28)
- Dual Roof Air Conditioners (SE29. SE31 & SL31)
- Battery Disconnect Switch
- Battery Tray for Four (4) Batteries (N/A - SE19)
- Solar Prep (SE19, SE21, SZ22 & SZ25)
- 100-watt Solar Charging System with Solar Panel and Controller (SL27, SE28, SE29, SE31 & SL31)
- Tankless Water Heater
- Outside Shower (SE31 & SL31)
- Exterior Water Spray Port (SL27, SE28 & SE29)
- 1” Fresh Water Tank Drain
- 360° Siphon® RV Holding Tank Vent Cap
- Black Tank Flush System
- Enclosed Sewer Area for Sewer Tank Valves (SE29, SE31 & SL31)
- Holding Tanks with Heat Pads (SL27, SE28, SE29, SE31 & SL31)
- Exterior LP Connection (SL27, SE28, SE29, SE31 & SL31)
Please see us for a complete list of features and available options!
All standard features and specifications are subject to change.
All warranty info is typically reserved for new units and is subject to specific terms and conditions. See us for more details.
Due to the current environment, our features and options are subject to change due to material availability.
Manu-Facts:

Welcome to Thor Motor Coach, the #1 Motorhome Brand in North America, producing nearly 1 out of every 4 motorhomes sold each year. Formed in 2010 as a strategic merger of Damon Motor Coach and Four Winds International, we build many of the world’s most recognized motorhomes. As an industry leader in introducing cutting-edge innovations, we offer a wide range of styles, sizes, floor plans and features – delivering coaches that fit every customer’s lifestyle and budget.
Our diverse product lineup includes gas and diesel powered Class A and Class C motorhomes, as well as several innovative Class B options as well. By building a variety of unique styles, sizes, and floorplands, we offer motorhomes that feel custom-made – at a truly competitive price.
With so many unique models available, Thor Motor Coach motorhomes are priced to fit anyone’s budget – from families buying their first motorhome, to full-timers looking for a roaming “dream home.” No matter how you choose to spend your time or your money, there’s a Thor Motor Coach motorhome that fits your needs.
